Now Renting - Contact us today for unit availability
Almonte Living Let’s take you to your dream apartment
#4-272 Honeyborne St. Almonte, ON K0A 1A0 { View Map }
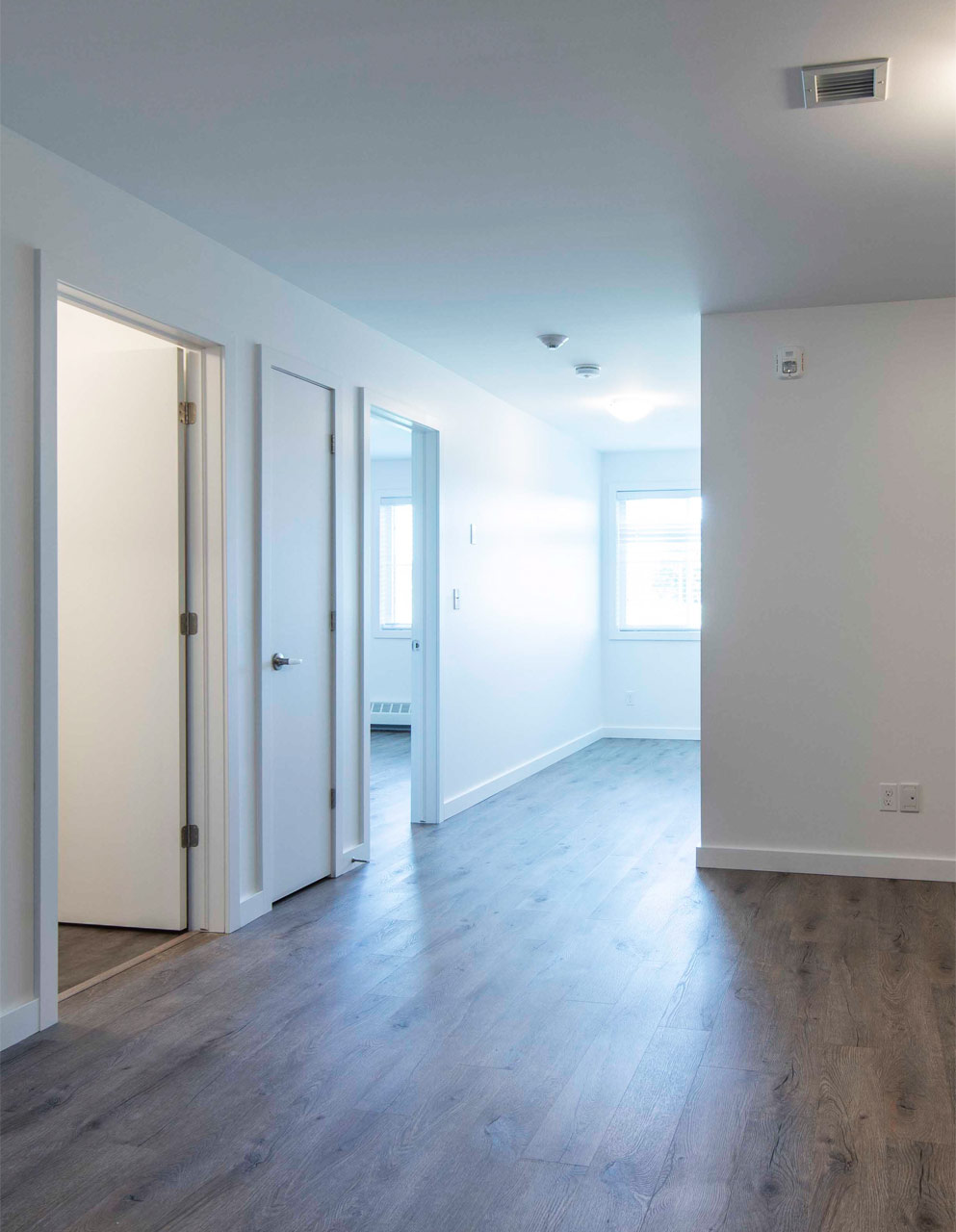
Introducing the Almonte apartments from Multirez Capital. Located on the banks of the Mississippi River, and only 45km from downtown Ottawa, this 24-unit building offers the perfect mix of excitement and tranquility. From the Mississippi Mills Falls, unique restaurants and bespoke shops, residents can enjoy everything Almonte, Ontario has to offer, all within a 45-minute drive to downtown Ottawa. Almonte has something for everyone no matter the season. Leave the big city and come enjoy the best kept secret west of Ottawa!
View Apartment GalleryEach of our 24 units offer a comfortable and convenient layout with several amenities that have helped define the standard of a Multirez Capital building. Each unit includes:
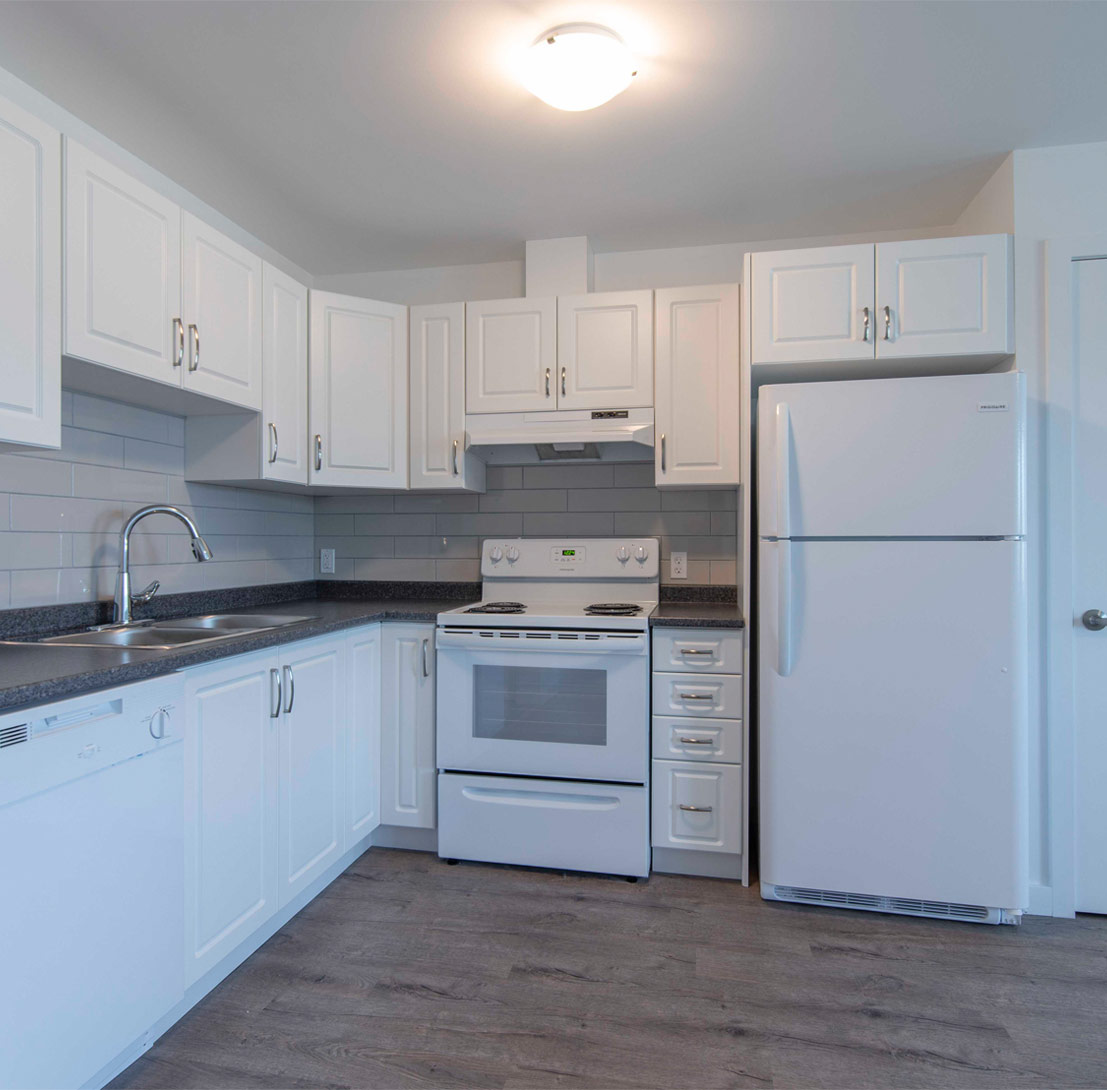
Almonte residents enjoy some of the most exciting activities in the Western Ontario region. From nature trails that allow you to run/jog/walk/bike for as far as the eye can see, to waterways that challenge fishermen, canoeists, and kayakers from novice to advanced, Almonte has it all. Residents can enjoy several sports including Hockey, golf, soccer, baseball and equestrian just to name a few! Almonte is also home to an annual agricultural fair and is a hub for snowmobile enthusiasts who frequently hop on one of the many trails to ride and explore. Did we mention that the North Lanark Highland Games have been held in Almonte annually since 1982? Almonte has something for everyone.
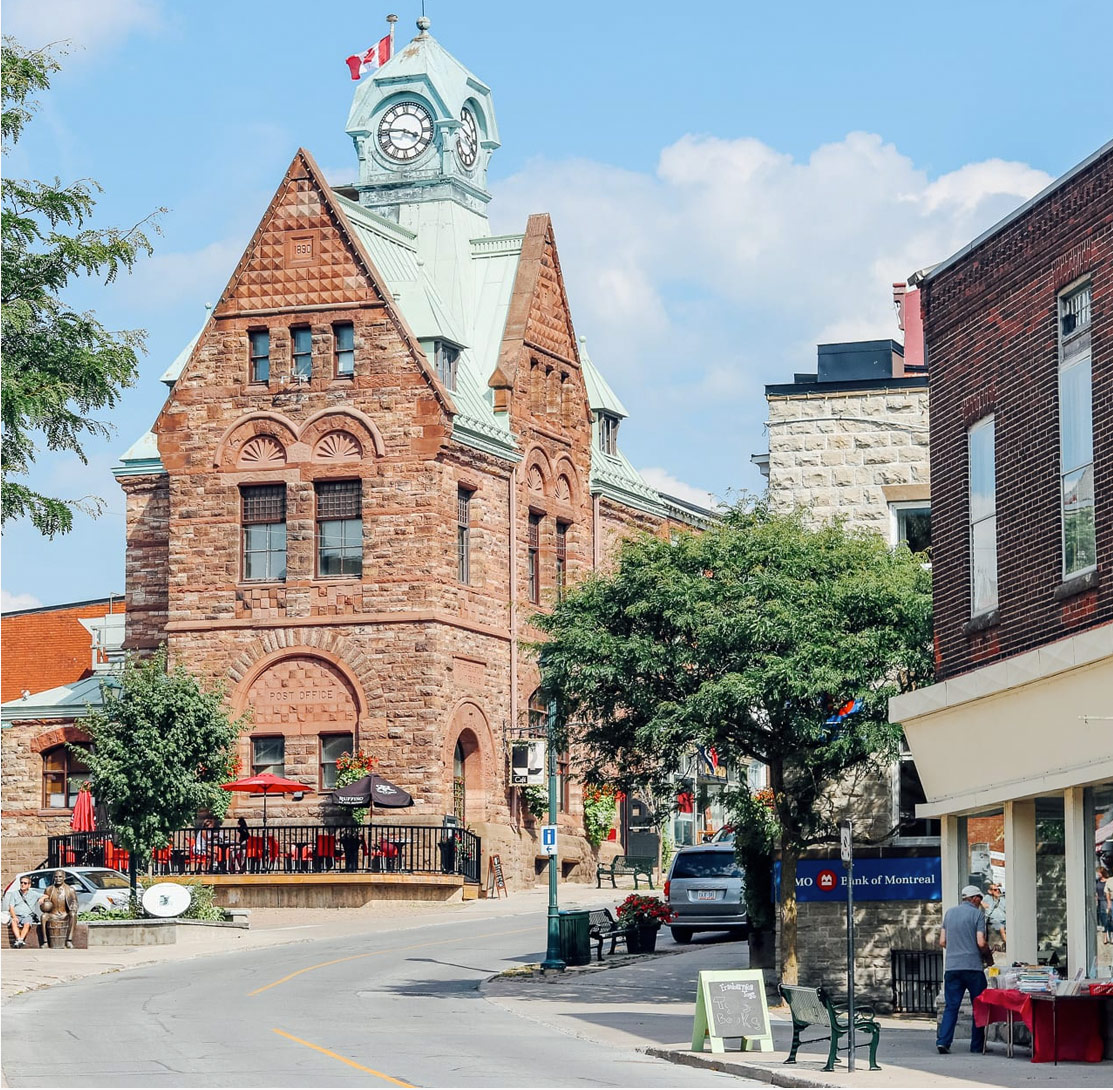
Almonte has a full compliment of emergency services and is a short drive to Highway 7 and Highway 417. With educational institutions at the elementary and high school levels, a public library, an old town hall, several churches, a fire station, an OPP station, a hospital and several community centres an associations, Almonte is sure to check all the boxes for its soon-to-be residents. But don’t take our word, see it yourself and experience fine art and top shelf hospitality. Find out why Almonte is nicknamed “The Friendly Town.”

“Almonte has it all! Great shopping, friendly people and a real sense of community. I think I have found my forever home. Thank you so much for giving Almonte this unique living space... I’m very happy!”
“Finding a safe and comfortable lifestyle was our number one concern when moving from the big city. Being surrounded by a fantastic community has exceeded our expectations on every level.”
“There is so much to do here! Running, swimming, fishing, you name it. With so many amazing restaurants and shops, Almonte is the perfect place to live... Thank you for this great living space.”
Our floor plans are designed with function, comfort and affordability in mind. Each of our 24 units boast a spacious living area and kitchen along with plenty of closet space in each bedroom and a 4 piece bathroom. Floor plans are not always exact.
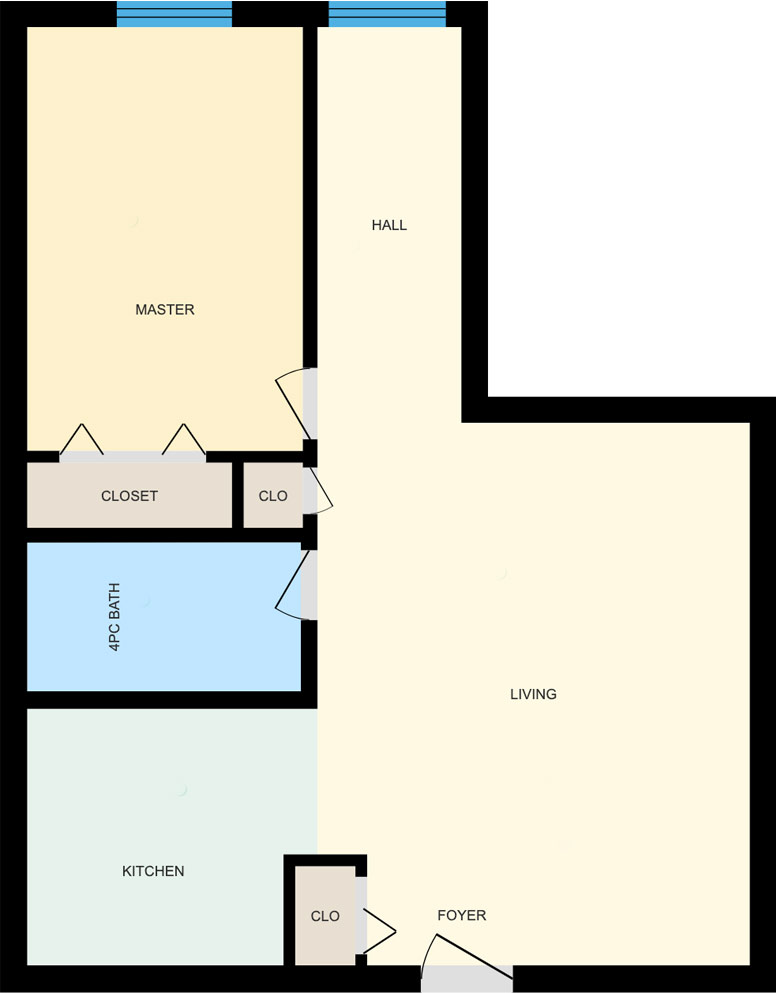
Our floor plans are designed with function, comfort and affordability in mind. Each of our 24 units boast a spacious living area and kitchen along with plenty of closet space in each bedroom and a 4 piece bathroom. Floor plans are not always exact.

Our floor plans are designed with function, comfort and affordability in mind. Each of our 24 units boast a spacious living area and kitchen along with plenty of closet space in each bedroom and a 4 piece bathroom. Floor plans are not always exact.
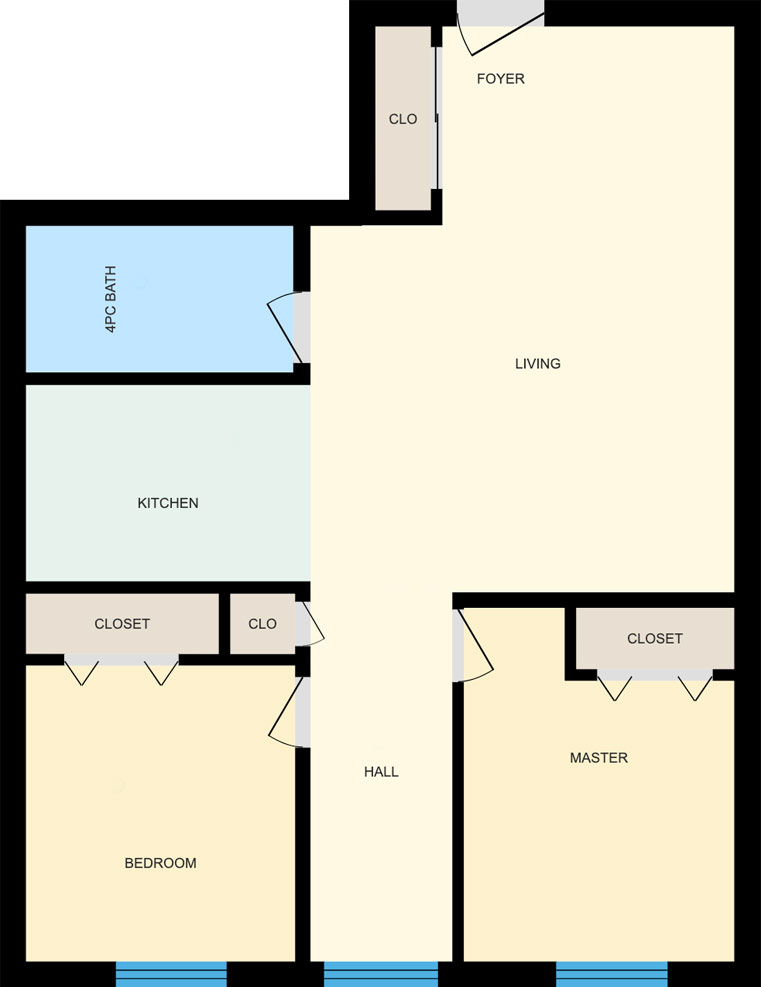
Our floor plans are designed with function, comfort and affordability in mind. Each of our 24 units boast a spacious living area and kitchen along with plenty of closet space in each bedroom and a 4 piece bathroom. Floor plans are not always exact.
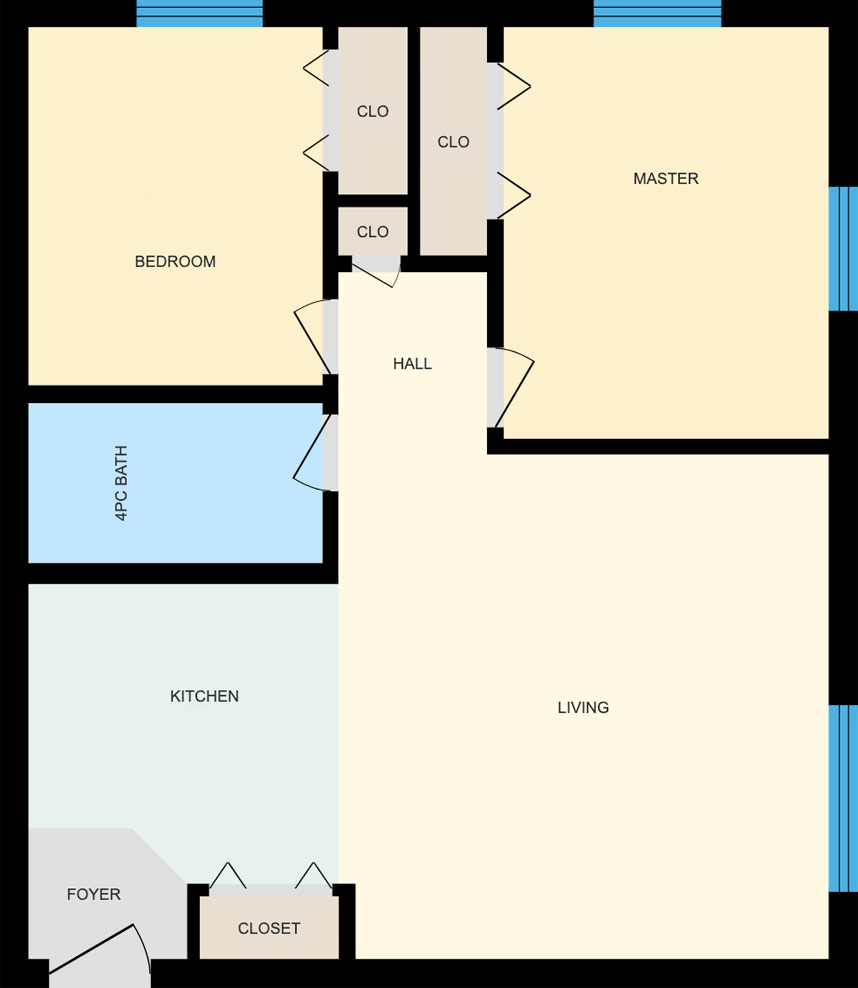
Our floor plans are designed with function, comfort and affordability in mind. Each of our 24 units boast a spacious living area and kitchen along with plenty of closet space in each bedroom and a 4 piece bathroom. Floor plans are not always exact.
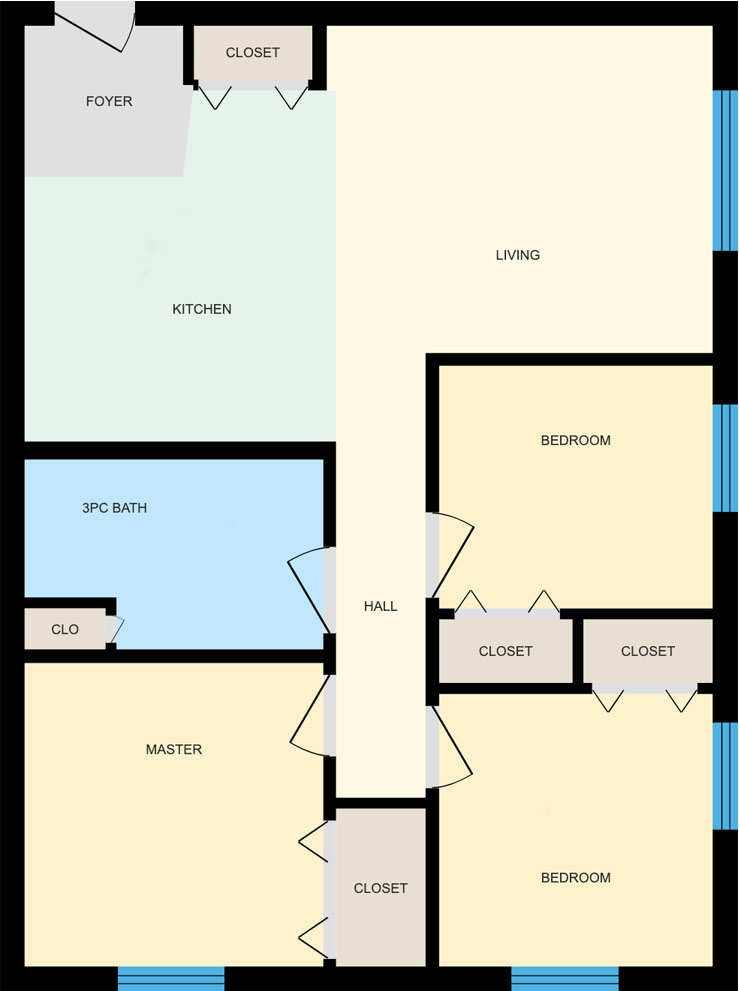
Our floor plans are designed with function, comfort and affordability in mind. Each of our 24 units boast a spacious living area and kitchen along with plenty of closet space in each bedroom and a 4 piece bathroom. Floor plans are not always exact.
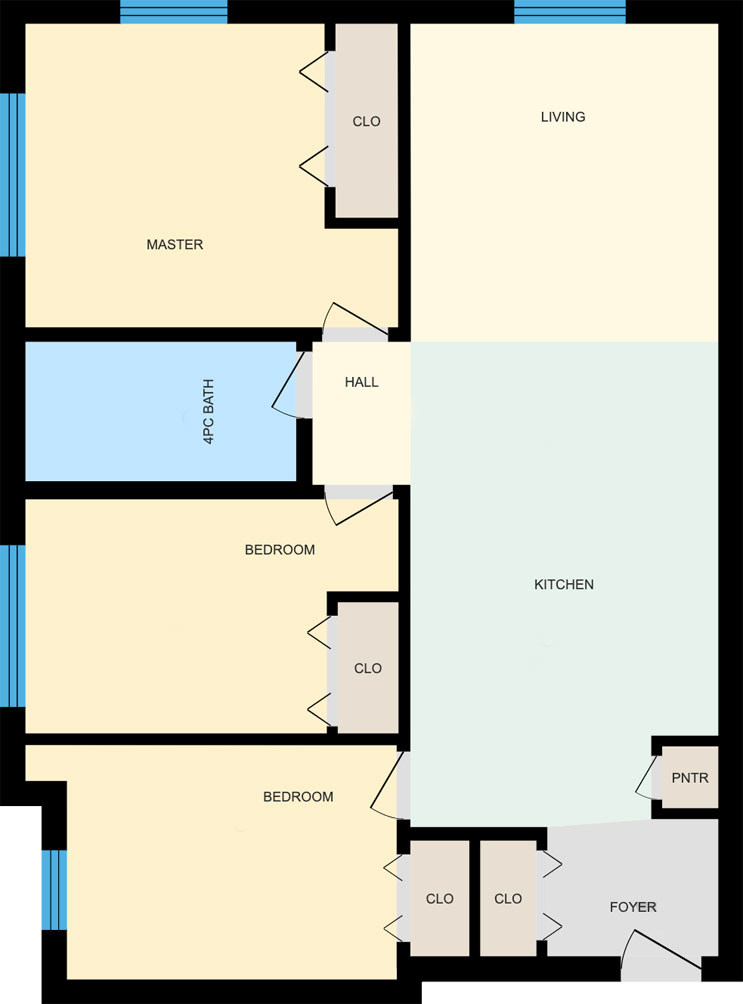
Personal information, such as your name, email address, telephone number, etc. will never be shared or used for marketing purposes. We take great pride in keeping your information secure and safe.