Now Renting - Contact us today for unit availability
Brockville Living Let’s take you to your dream apartment
15 Gilmour St. Brockville, ON K6V 5J8 { View Map }
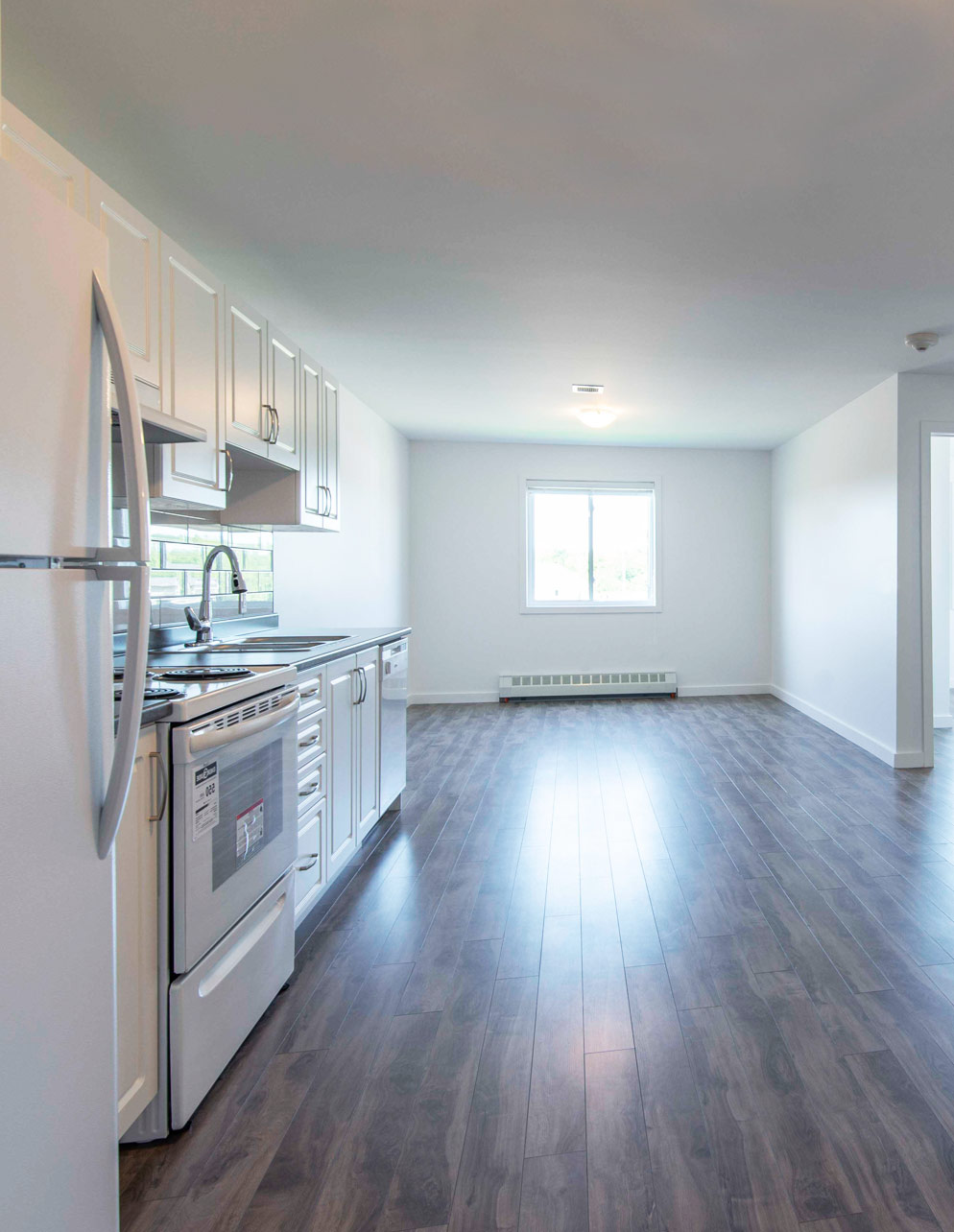
Introducing the Brockville apartments from Multirez Capital. When you are in the City of the 1000 islands, you are always a short distance from waterfront parks, walking/bike trails, marinas, shops, restaurants, art galleries, theatres, schools, golf courses and the world famous Aquatarium. With these two 24-unit buildings (scheduled to be fully completed in 2020), tenants can enjoy everything that Brockville has to offer. With buildings located at 20 Clarissa Street and 15 Gilmour Street, you can’t find a better spot to live!
View Apartment GalleryEach of our 24 units offer a comfortable and convenient layout with several amenities that have helped define the standard of a Multirez Capital building. Each unit includes:
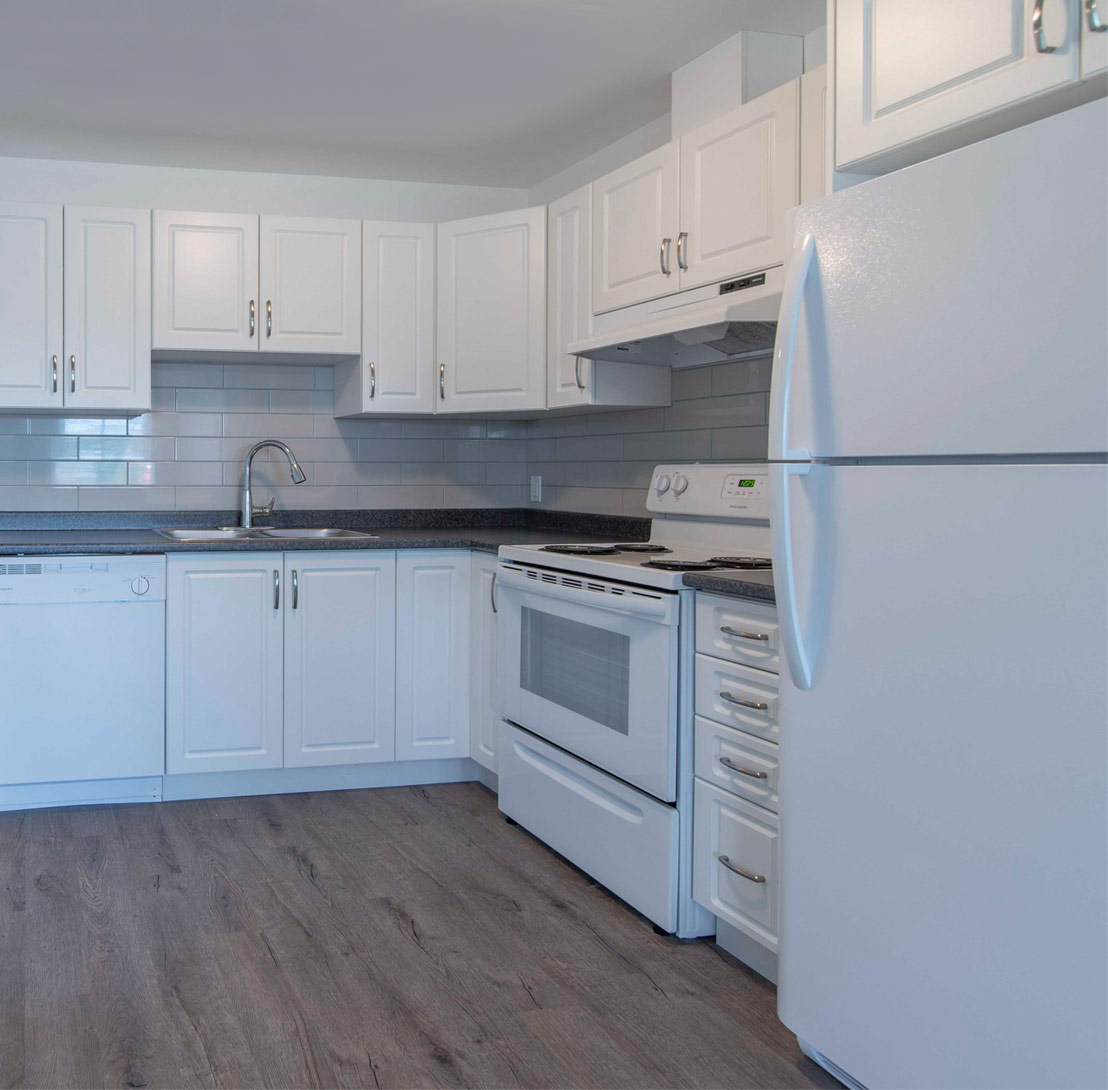
Brockville has a so much to offer it would be impossible to try and explain it all. With a thriving arts and culture scene putting on regular theatrical performances, access to the world-class St. Lawrence Park and the historic Brock Trail, several arenas and community centres, there is something for everyone. Don’t forget the community events like the Brockville Farmers Market, showcasing the best in fresh local produce and products in the area. For all walks of life, Brockville has a spot for you!
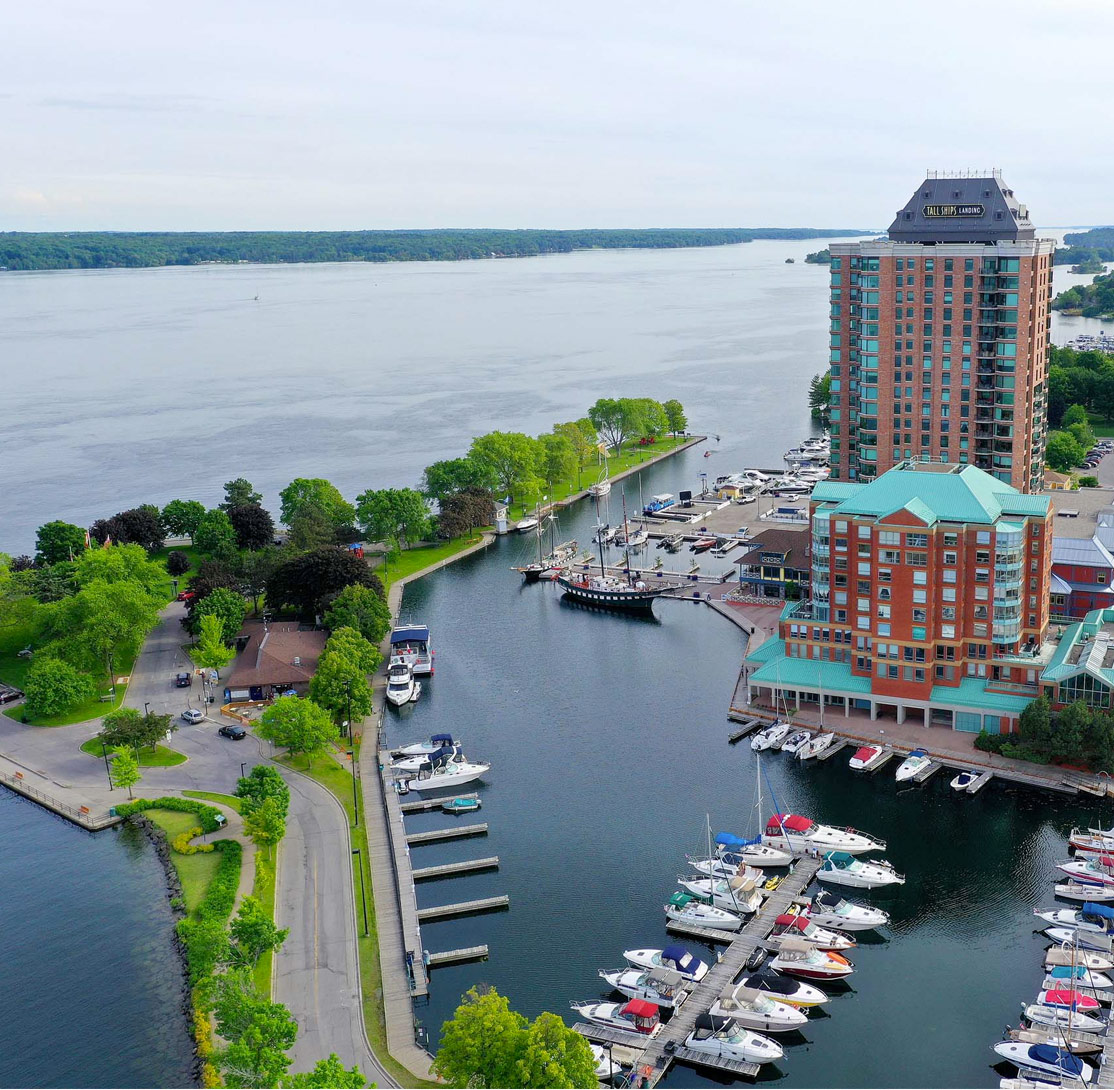
Brockville has a full compliment of emergency services and is located right off the famed Highway 401. Boasting educational institutions at the elementary, high school and post-secondary levels, a public library, dedicated police and fire services, a hospital and several community centres and associations, Brockville continues to exceed all expectations for its current and future residents. With a friendly community built on a rich heritage of tourism and hospitality, find out what’s in store for you in historic Brockville.

“Brockville is such a family-friendly city with things to do for the whole family. Scuba dive, go to museums, check out great restaurants all within a 5-minute drive”
“I moved here to attend St. Lawrence College. Over a decade later I am still here. The people are great, no rush hour traffic and easy access to lots of green space… Amazing”
“Living in the comfort of these units is the icing on the cake to a lifestyle I could never imagine. Brockville has it all and it is only getting better. Thank you for making this happen”
Our floor plans are designed with function, comfort and affordability in mind. Each of our 24 units boast a spacious living area and kitchen along with plenty of closet space in each bedroom and a 4 piece bathroom. Floor plans are not always exact.
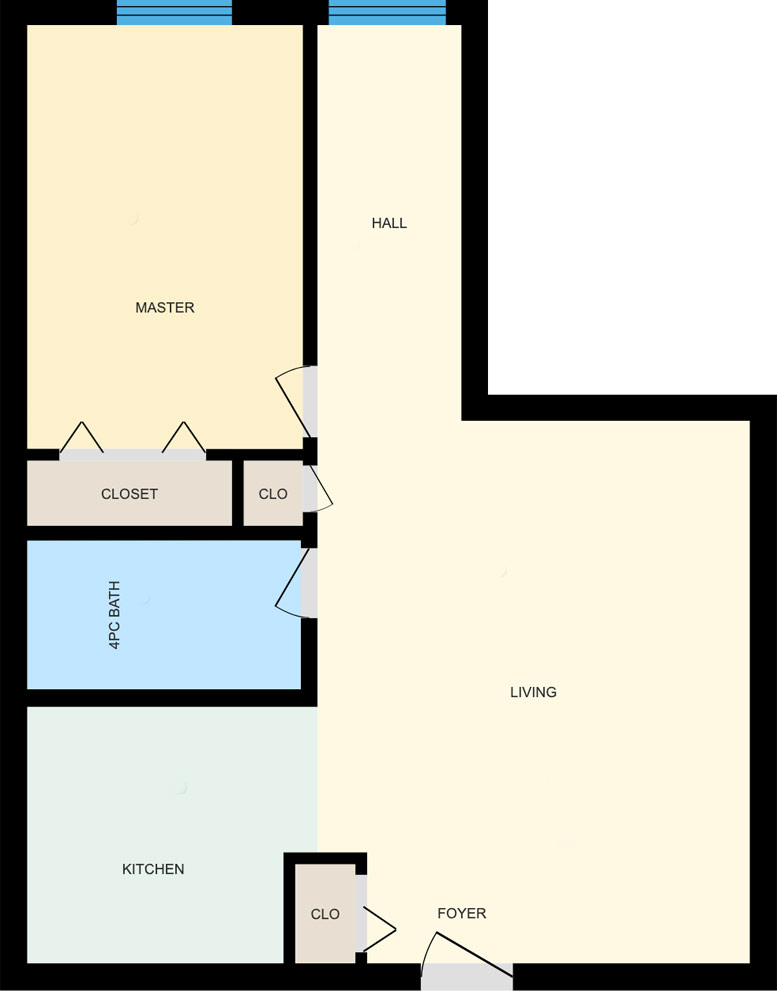
Our floor plans are designed with function, comfort and affordability in mind. Each of our 24 units boast a spacious living area and kitchen along with plenty of closet space in each bedroom and a 4 piece bathroom. Floor plans are not always exact.
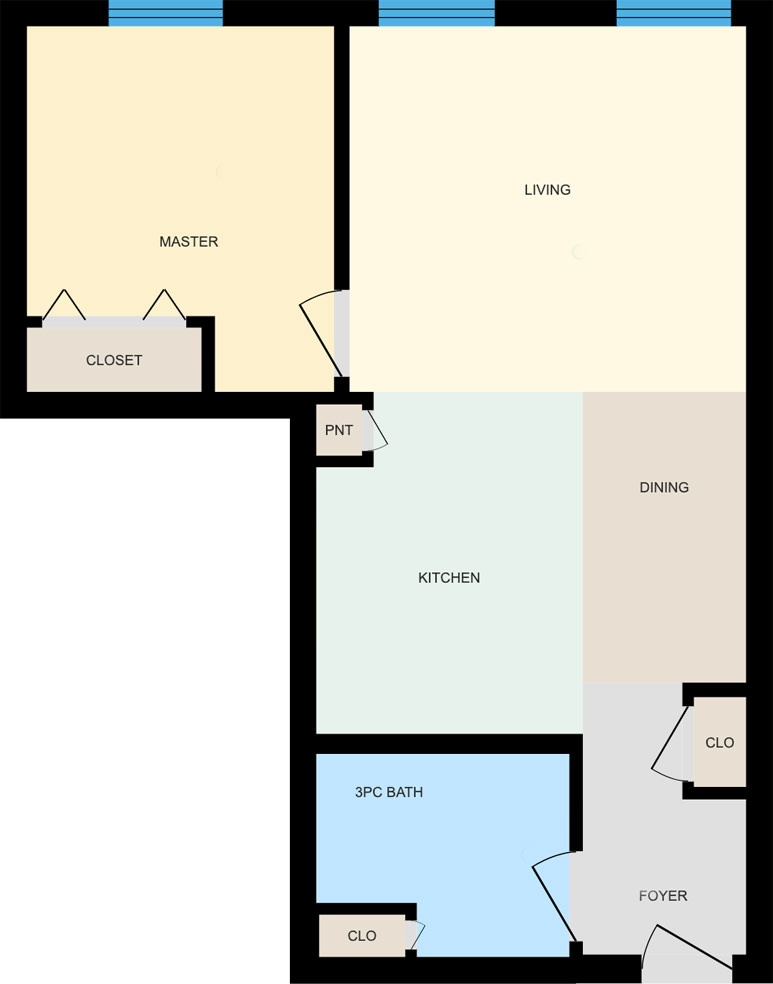
Our floor plans are designed with function, comfort and affordability in mind. Each of our 24 units boast a spacious living area and kitchen along with plenty of closet space in each bedroom and a 4 piece bathroom. Floor plans are not always exact.
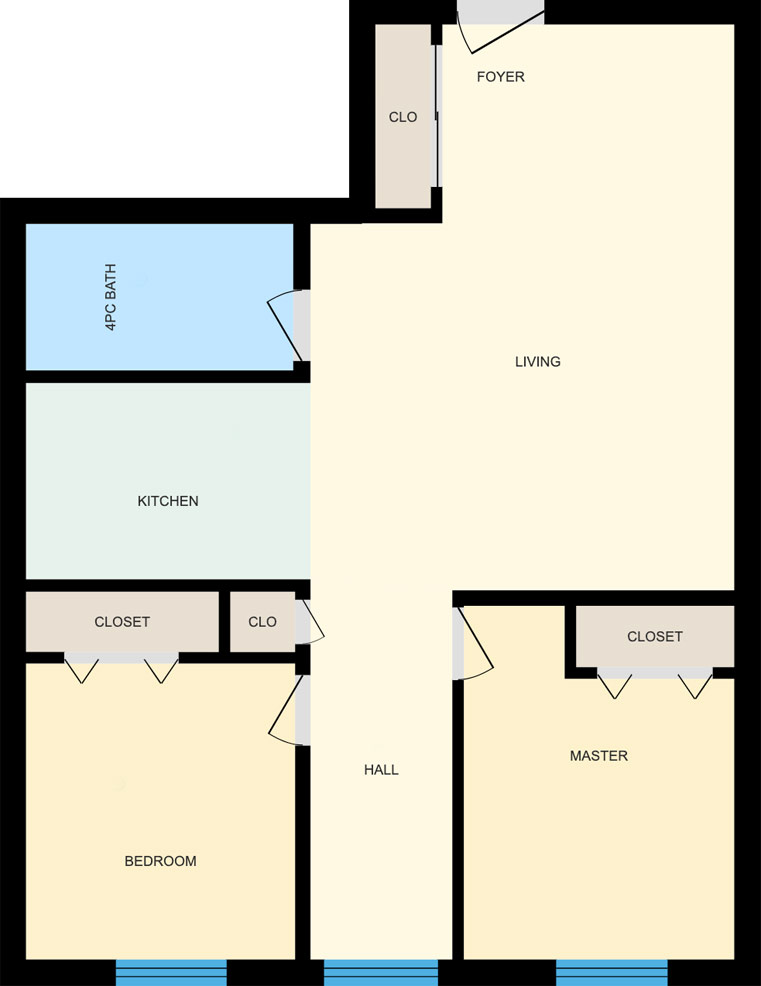
Our floor plans are designed with function, comfort and affordability in mind. Each of our 24 units boast a spacious living area and kitchen along with plenty of closet space in each bedroom and a 4 piece bathroom. Floor plans are not always exact.
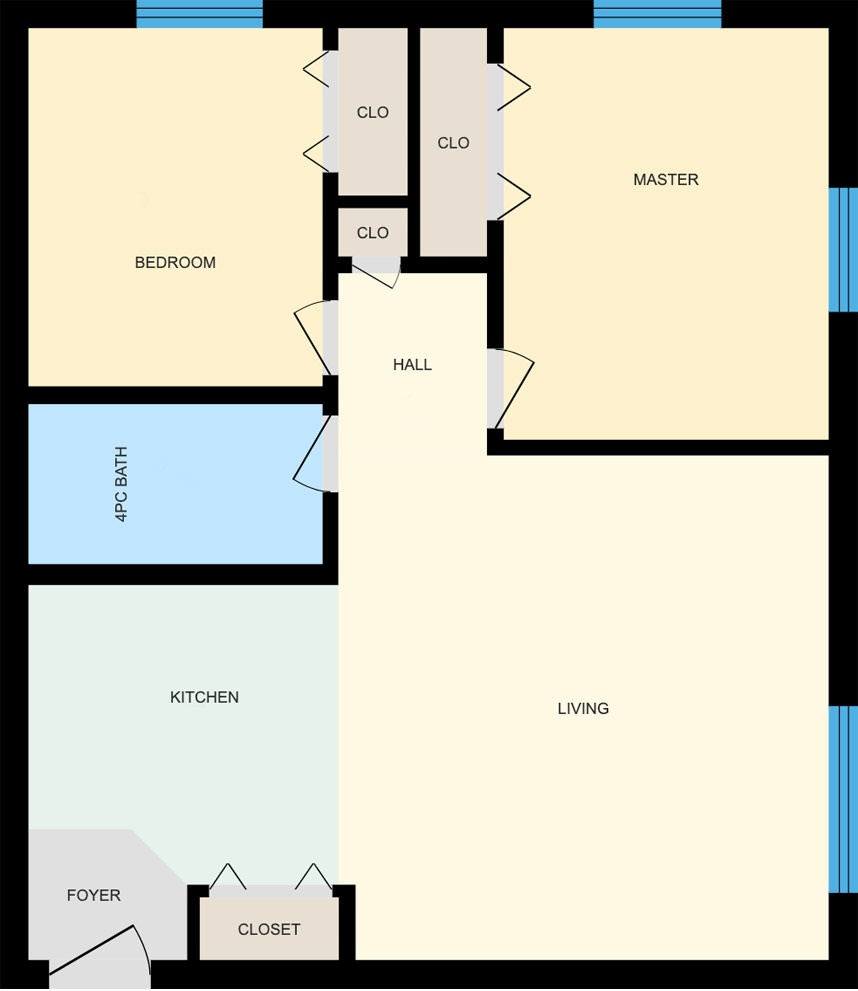
Our floor plans are designed with function, comfort and affordability in mind. Each of our 24 units boast a spacious living area and kitchen along with plenty of closet space in each bedroom and a 4 piece bathroom. Floor plans are not always exact.
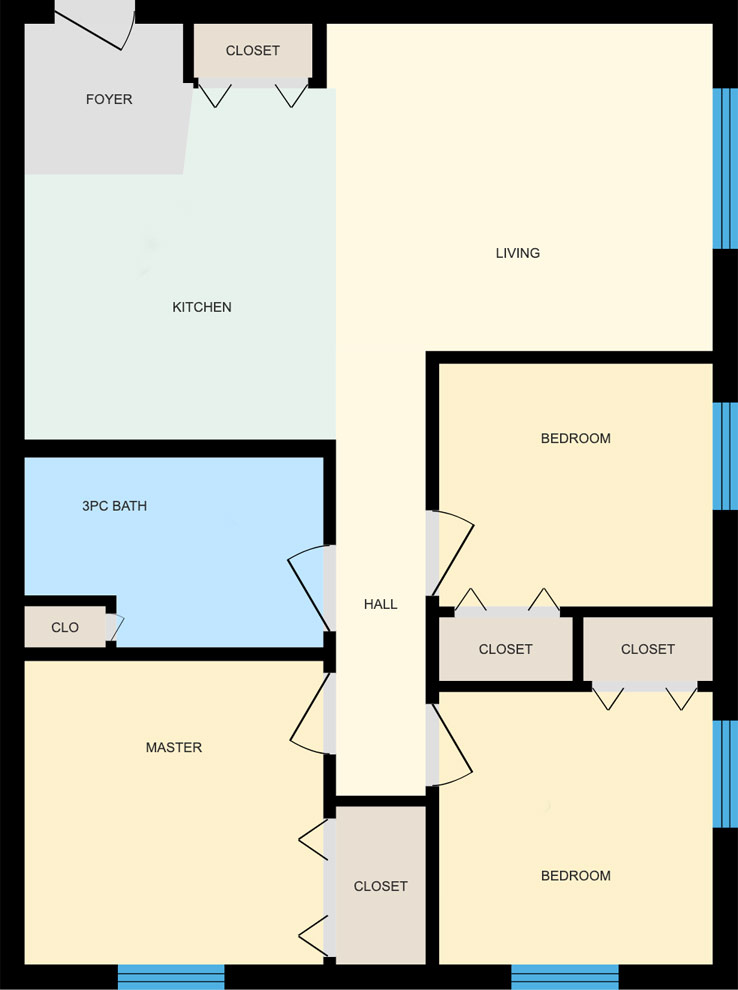
Our floor plans are designed with function, comfort and affordability in mind. Each of our 24 units boast a spacious living area and kitchen along with plenty of closet space in each bedroom and a 4 piece bathroom. Floor plans are not always exact.
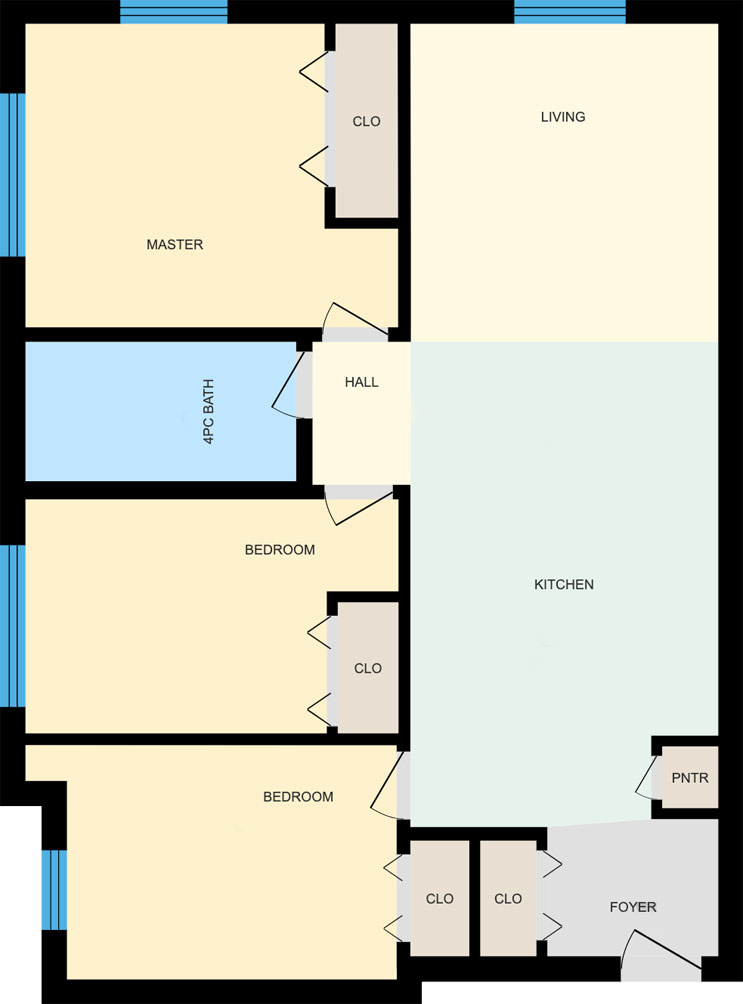
Personal information, such as your name, email address, telephone number, etc. will never be shared or used for marketing purposes. We take great pride in keeping your information secure and safe.